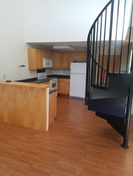Walker Terrace
1 Walker Street, Portland, ME
Year Completed
2006
Architect
Archetype, P.A.
Construction Manager
Portland Builders
Units
40 (18 Market Rate + 22 Income Restricted)
Financing
MaineHousing
City of Portland
Centerline Capital
Bank of America
Situated at the top of Bramhall Hill, Walker Terrace affords stunning views of Back Cove, Deering Oaks Park and the Western Promenade. It contains twenty 1-bedroom and twenty 2-bedroom apartments with all of the 2-bedroom units featuring a second full bathroom. Two of the 2-bedroom and seven of the 1-bedroom apartments are loft-style with sleeping areas above overlooking the living/dining area, and outdoor decks overlooking the city.
Walker Terrace's brick exterior, bay windows and copper roof tastefully complement the beautiful historic architecture around it. Walker Terrace is the first project in Maine designed to Maine State Housing Authority's Green Building Standards.












